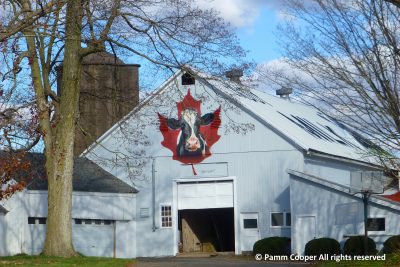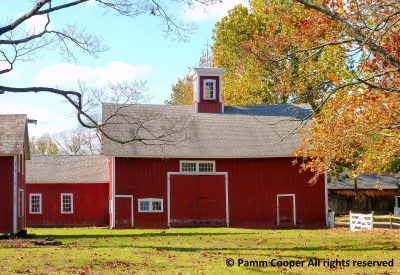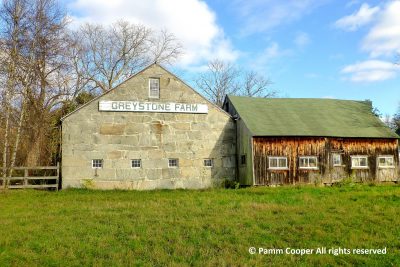Connecticut Barns
By Pamm Cooper, UConn Home & Garden Education Center

Venturing out in the rural Connecticut landscape, there are reminders of the agricultural age that dominated the landscape. Farms that once used their land for raising livestock and growing crops have either been abandoned or slashed in size to accommodate new homes. Sometimes all that remains of the original farm property is the farmhouse and a barn or two. Those barns remain interesting to me architecturally- because of the quality of materials and workmanship that went into building them, and in a nostalgic way, because I grew up in dairy country in New York state. I used to play in barns, and I wish I had had more of an interest in the structure of the barns when I was so close to them, inside and out.
One of the more familiar barns in Connecticut are the post and beam structures. Nathan Hale Homestead in Coventry features one built in the 1760’s. This barn is on the National Register of Historic Places in Connecticut, and it is built in the English/ New England hybrid style which normally had a gable roof and vertical sheathing. The historic Jacobson barn on the UConn campus also has a post and beam structure.
The English barn is a simple building with a rectangular plan, a pitched roof, and a door or doors located on one or both, of the long sides of the building. English barns featured three distinct bays, the center one being for the threshing of grain, and the side bays used for livestock and hay storage. Footings and foundations were typically made of stone, an abundant resource in Connecticut landscapes, and the stones normally had no mortar. Doors on English barns were hinged and swung open.
New England barns are usually a type of bank barn, built into the side of a hill giving ground level access to one side, but a ramp or rarely a bridge were used to access the doors. Roof and eave overhangs were typically one foot to protect walls from rainwater. Ventilators and cupolas were added to some barns in the 19th century to reduce moisture build-up. Some barns had stairs, but most featured ladder access to the second floor. New England style barns normally had a gable roof and vertical sheathing.
 A picturesque red barn with white trim and a cupola is located on Main Street, South Windsor, and it is an example of an English/ New England hybrid style barn. The New England style barn, built after 1830, could stand alone or be connected to other farm buildings and often had an off-centered end wall entrance for wagons.
A picturesque red barn with white trim and a cupola is located on Main Street, South Windsor, and it is an example of an English/ New England hybrid style barn. The New England style barn, built after 1830, could stand alone or be connected to other farm buildings and often had an off-centered end wall entrance for wagons.
The Morse Farm barn in Scotland is listed on the National Register, the State Historic Resource Inventory, and the State Register. This carriage house style barn has one and one half stories and features a gambrel roof design. A gambrel roof has two distinctive two slopes on each side, with the upper slope pitched at a shallow angle and the lower slope at a steeper angle. This allowed for more headroom when working on the upper floor. This barn had a combined use as a stable and carriage storage.
On Valley Falls Road in Vernon, the historic red barn, built between 1875 and 1920 features a gambrel bank style and with a cupola and a timber frame structure. A milking stable was in the basement, featuring the typical cement floor and manure gutters and whitewashed walls. It is listed in the Local Historic District and the State Register.

Gilbert Road in Stafford features an English Bank style of barn. Not too far away, on 425 Old Springfield Road in Stafford there is the Greystone Farm English style barn that features exterior siding of gray fieldstone, and flush board and vertical siding on other sections. The roof is a gable type.
The Sheridan Farmstead (c. 1760) on Hebron Road in Bolton is listed on the State Register of Historic Places and features a gentleman’s barn built in 1900. A gentleman’s barn had a dual purpose as a weekend retreat and a working farm. The white extended English bank barn features a stairway to the upper level, hay chutes, a brick chimney, rolling doors, an earthen ramp and horse stalls on the ground level.
There are many more barns, both old ones and newer ones, that are still interesting and useful. To those familiar with the past, barns offer a glimpse into the past, and maybe the present, as well. Tobacco barns, for example, although dwindling in number, are still very much a part of Connecticut’s past and present.
To locate barns on the Connecticut State Register of Historic Places, visit the website on this link- https://connecticutbarns.org/state-register. For your gardening questions, feel free to contact us, toll-free, at the UConn Home & Garden Education Center at (877) 486-6271, visit our website at www.homegarden.cahnr.uconn.edu or contact your local Cooperative Extension center.